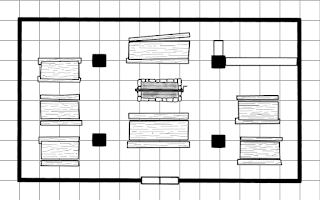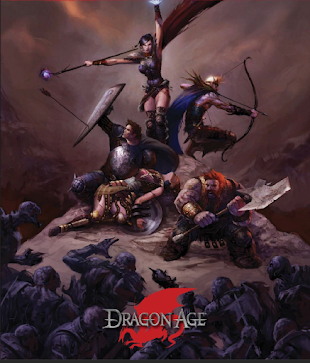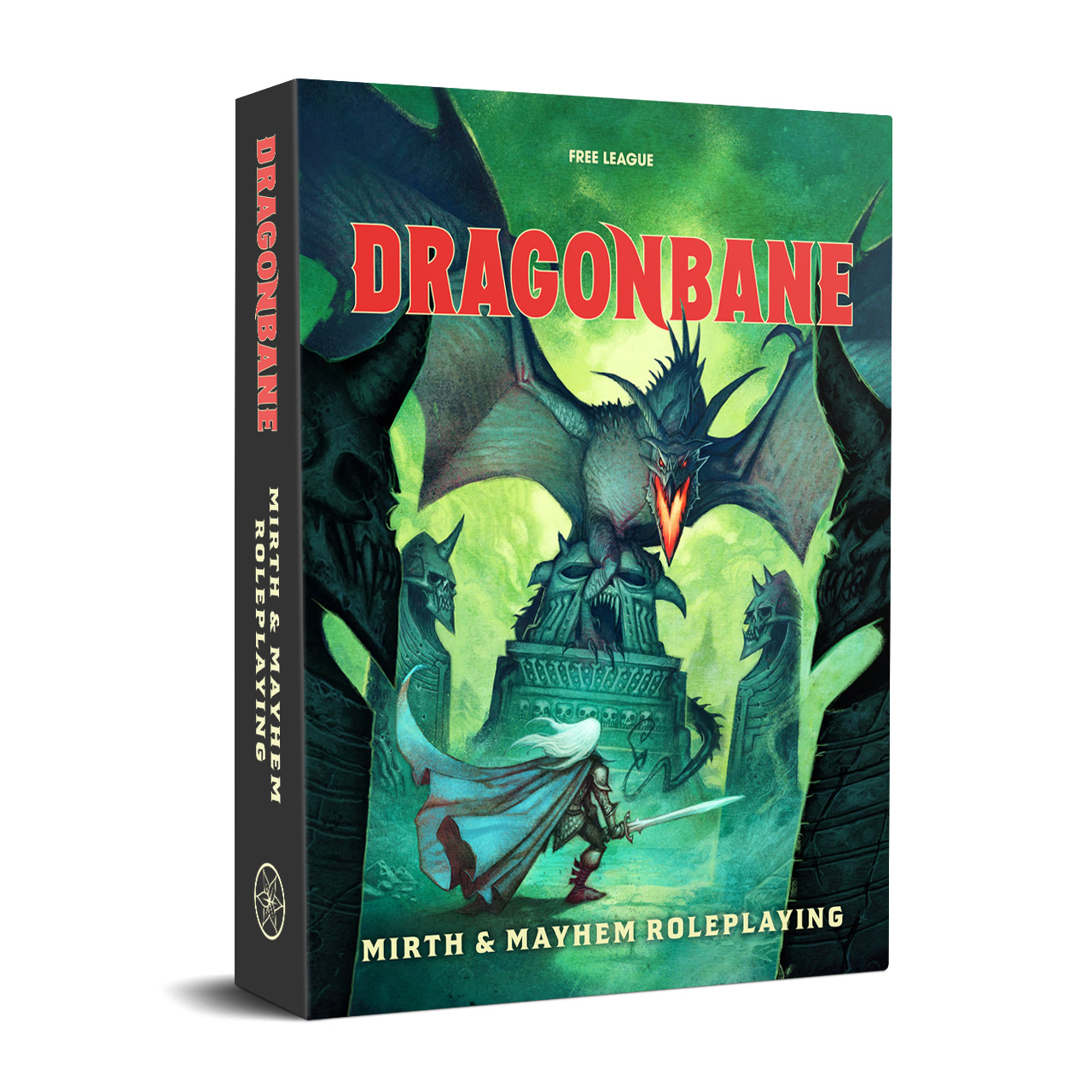Dungeon23 - Days 1 and 2
Dungeon23 - The 365 days of Crypt-mas...
Like many others online, I have decided to participate in Dungeon23 originally dreamed up by Sean McCoy of Tuesday Knight Games, the company responsible for the award winning table top RPG, Mothership.
The idea is simple enough, create one room of a dungeon each day, and at the end of the year you will have a 365 room mega-dungeon. To add some complexity, the rooms of the dungeon will be distributed into 12 levels or layers.
There has been a lot of buzz on Internet about this idea, even going so far as sparking the hashtag #Dungeon23 (a tag you will be seeing around here a lot!). Many of the interested dungeon designers are planning to use some kind of journal or gridded notebook to track the shapes of their rooms and the dungeon layout, as well as record the specific details of the room being generated. Other parts of the online discussion include alternate ideas for dungeon composition including letting some of the layers be wilderness points or locations. One idea even included an entirely "above ground" mapping approach, creating 365 distinct "points of light" like an extremely large Nentir Vale.
The approach I am taking here at The RPG Study is the following: Urban Dungeon design. We will begin with surface city locations and each month dive one layer deeper into the strata below the city. We will be keeping the scope of our urban environment relatively small, that of a single neighborhood in a larger city. In this way, the completed dungeon will be much more capable of being dropped into any other city an adventuring party may visit.
The other thing to note is instead of using a journal, I will be drawing my maps digitally and sharing them here, along with the room details, creating a growing digital record.
Now, to that end, I likely won't be posting everyday just due to real world pressures and time constraints, but rest assured, I am sketching concepts and developing room ideas, everyday per the rules of the challenge, just when they get shared here will typically always be behind the curve.
With all that established, let me present to you Day 1 and Day 2 of The RPG Study's attempt at the #Dungeon23 Challenge:





Comments
Post a Comment